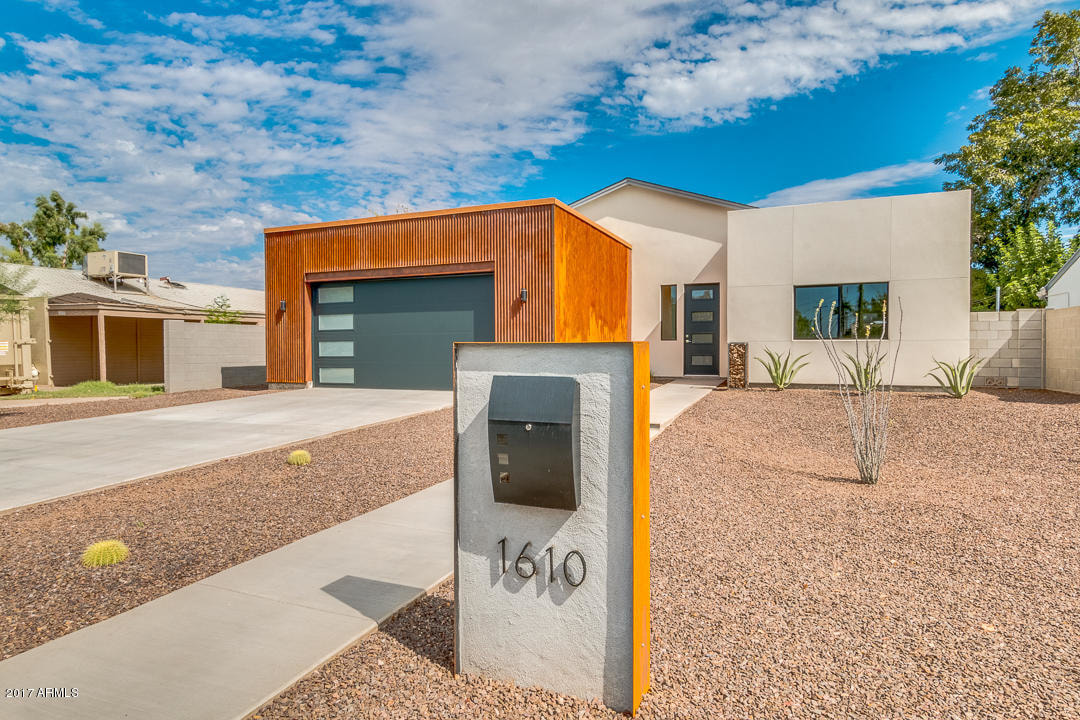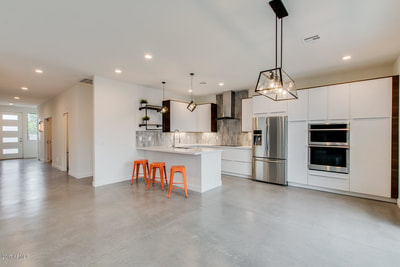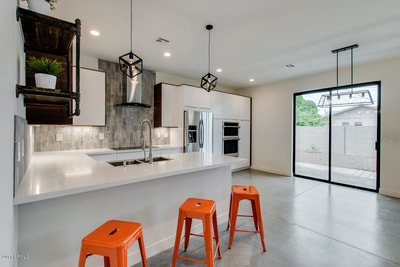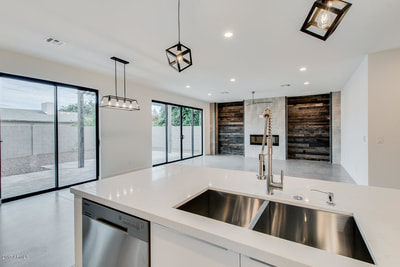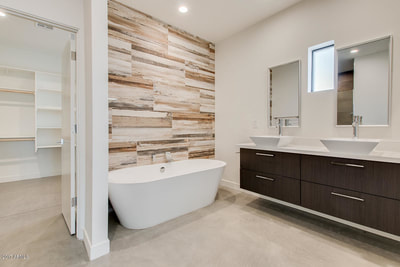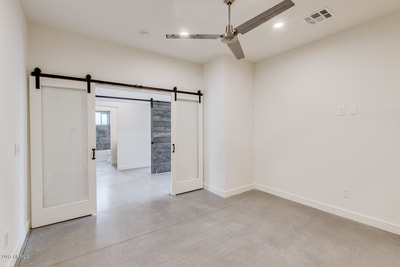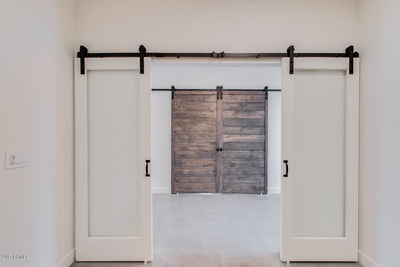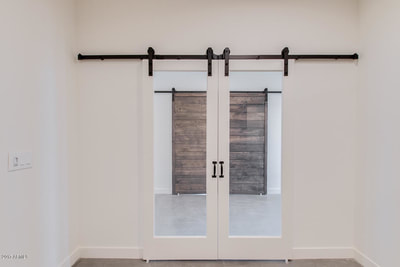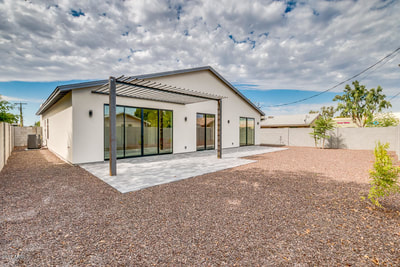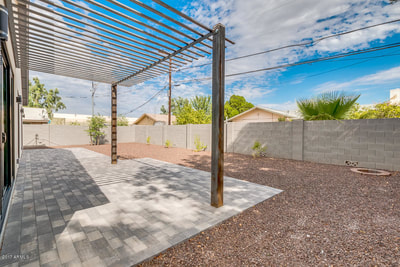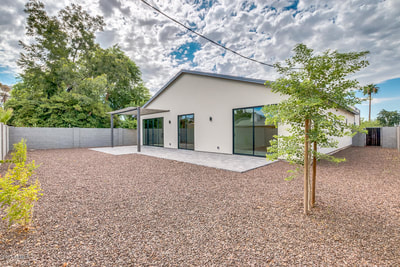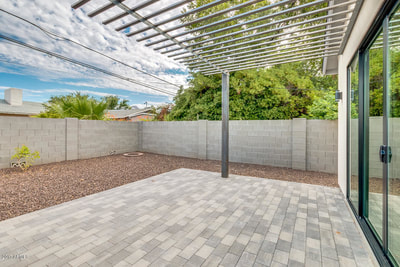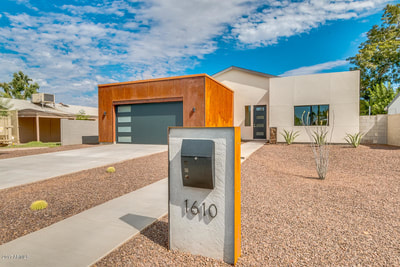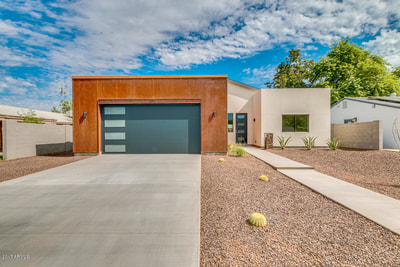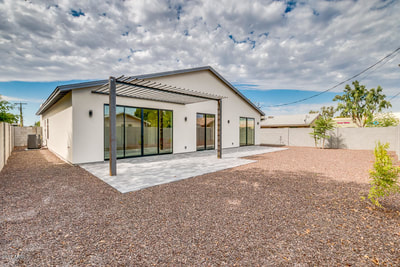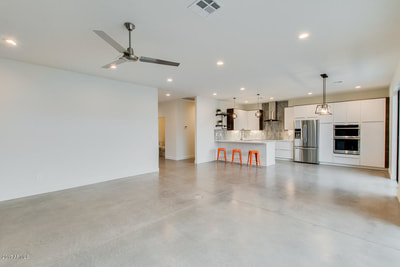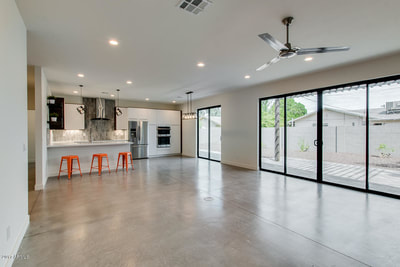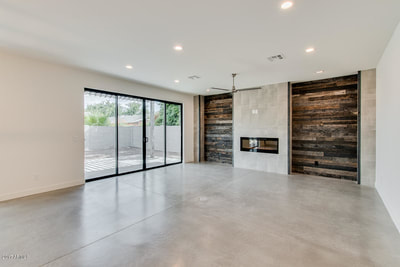|
Rancho House by RD Design
Incredible Brand New 2017 Build in Central Phoenix! This Amazing Modern Contemporary 3 Bedroom, 2.5 Bath, North/South Facing Home w/Office is True Perfection! Huge Open Split Floor Plan features Stunning Polished Concrete Floors Throughout. Immaculate Kitchen w/Euro Style Cabinetry, Quartz Countertops, Samsung Stainless Appliances & 36'' Induction Cooktop. Enormous Master Suite boosts a Private Entry, Master Bath featuring Double Vessel Sinks, Fabulous Shower & Free Standing Tub, a 14 x 11 Walk In Closet. Laundry Room features Quartz Counters w/Wall to Wall Cabinetry. Beautiful office w/Storage Closet. Bedrooms 2 & 3 share an Fabulous Full Bath. Spacious 2 Car Garage w/10x5 Storage Closet. Easy Access to the 51, Dining & Shopping seconds away! Located in the Madison School District! High-efficiency and eco-features meet modern design in this Features
|
- Home
- ADU's
-
Portfolio & Designs
- Valencia North
- Valencia South
- The Agave House
- Rancho House
- Palo Verde @ Twenty-nine
- Mezquite @Twenty-nine
- The Courtyard House
- The VALENCIA @ Arizona Country Club
- MARION ESTATE 42
- ACACIA at twenty-nine
- OAK at twenty-nine
- Earth @ Sixty
- Water @ Fifty-Six
- Arcadia Mid-Century
- WIND @ twenty-six
- Fire at Mitchell
- Shadow
- Shape
- True North
- Serenity
- AURA
- VIBE
- Stella
- Barros
- Sunrise
- Sunset
- Estrella
- Stone Mountain Residence
- Services
- About Us
- Gallery
- Contact Us
- Home
- ADU's
-
Portfolio & Designs
- Valencia North
- Valencia South
- The Agave House
- Rancho House
- Palo Verde @ Twenty-nine
- Mezquite @Twenty-nine
- The Courtyard House
- The VALENCIA @ Arizona Country Club
- MARION ESTATE 42
- ACACIA at twenty-nine
- OAK at twenty-nine
- Earth @ Sixty
- Water @ Fifty-Six
- Arcadia Mid-Century
- WIND @ twenty-six
- Fire at Mitchell
- Shadow
- Shape
- True North
- Serenity
- AURA
- VIBE
- Stella
- Barros
- Sunrise
- Sunset
- Estrella
- Stone Mountain Residence
- Services
- About Us
- Gallery
- Contact Us

