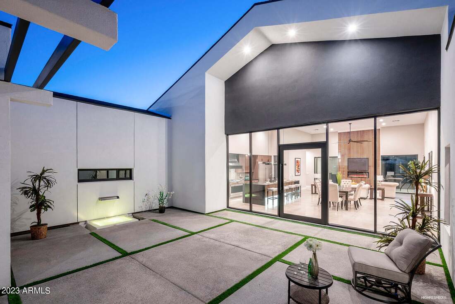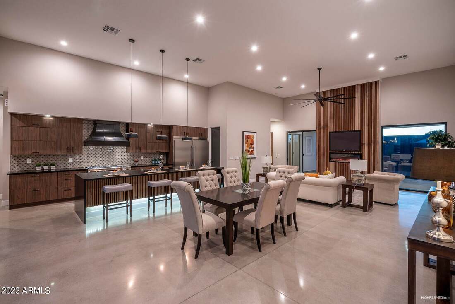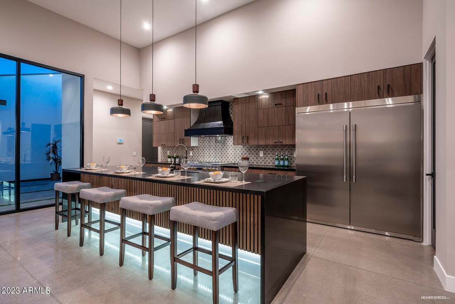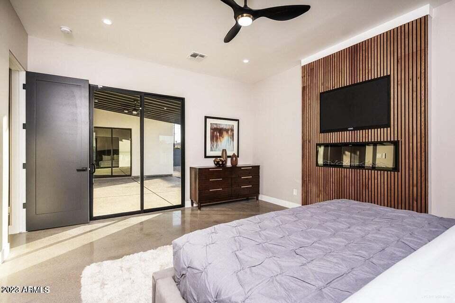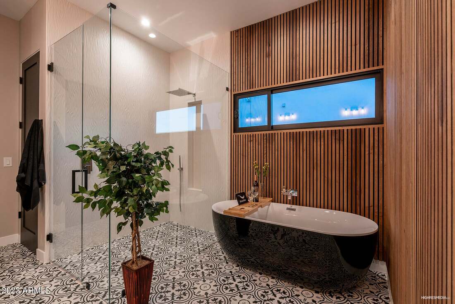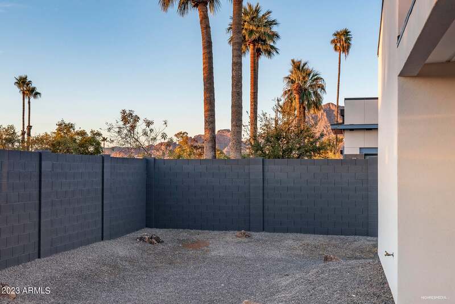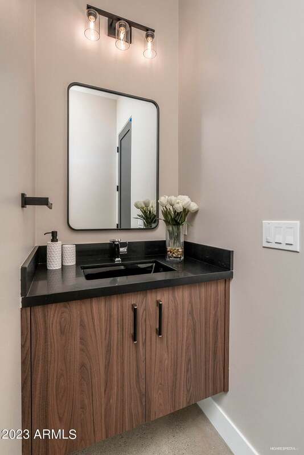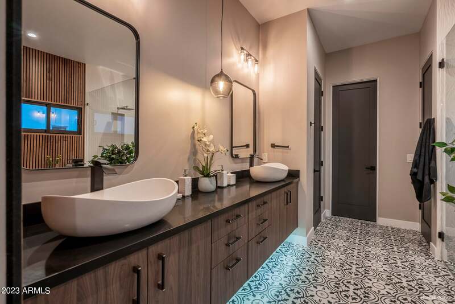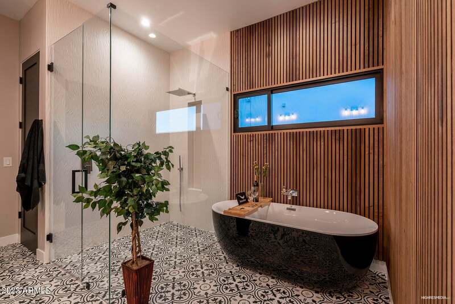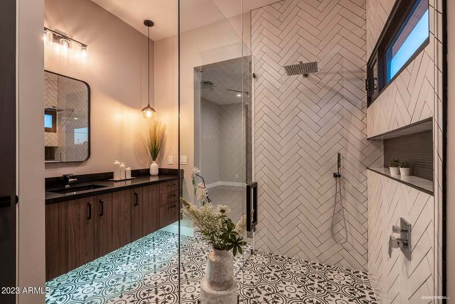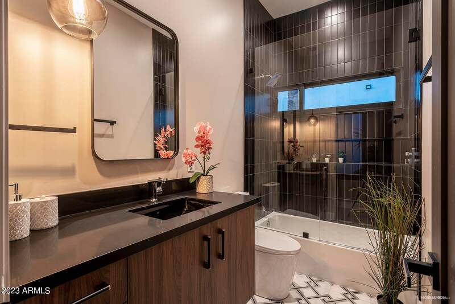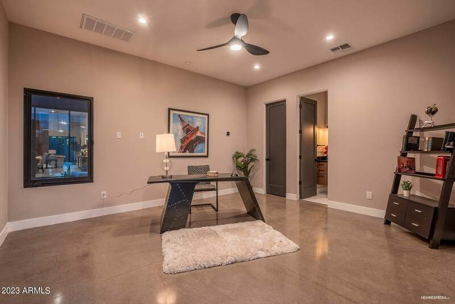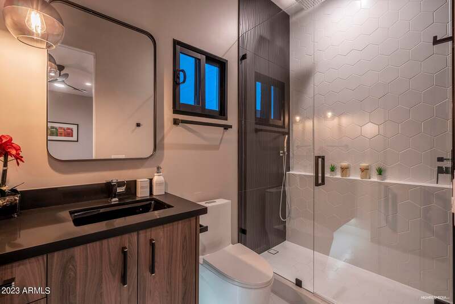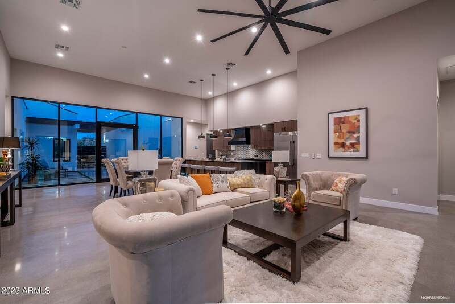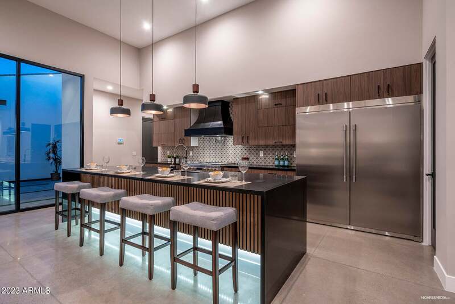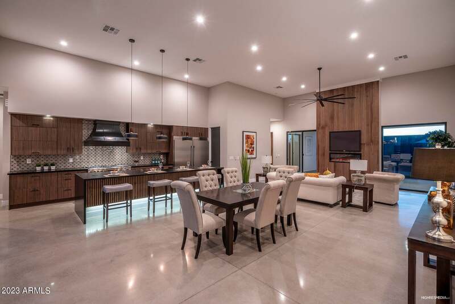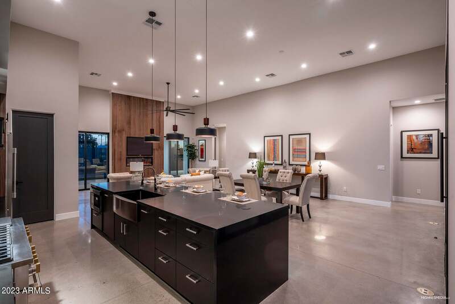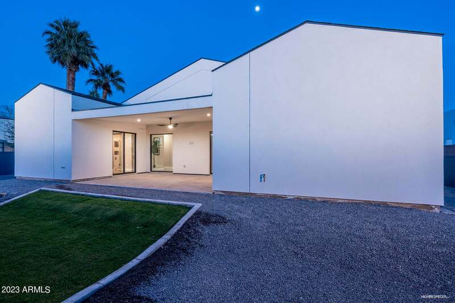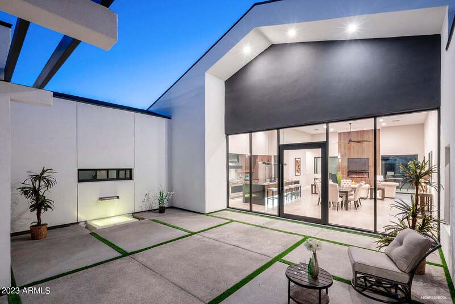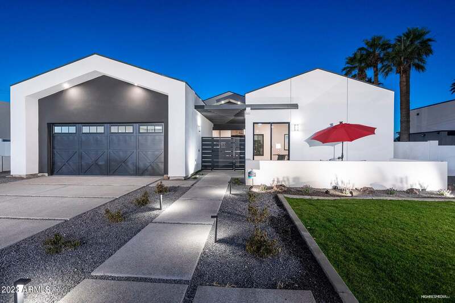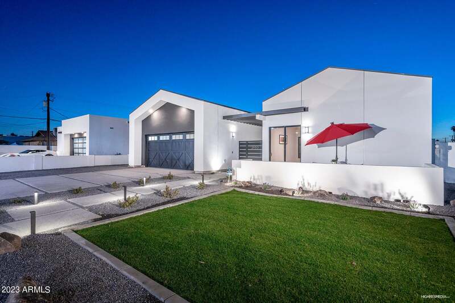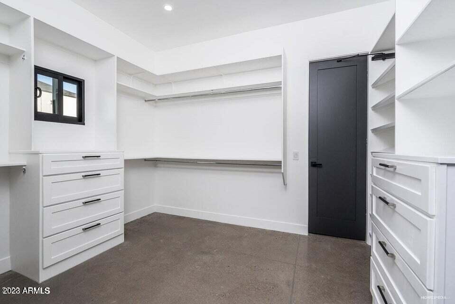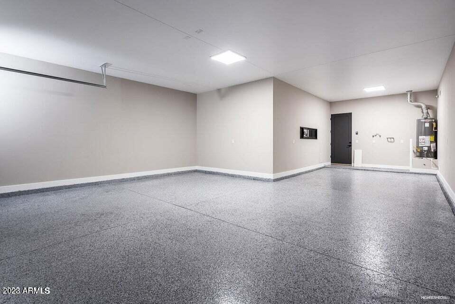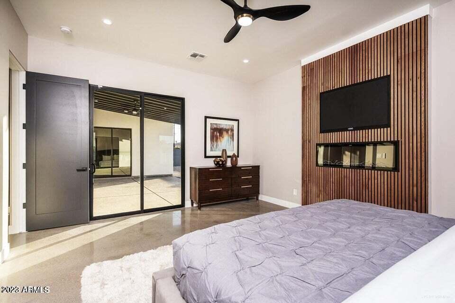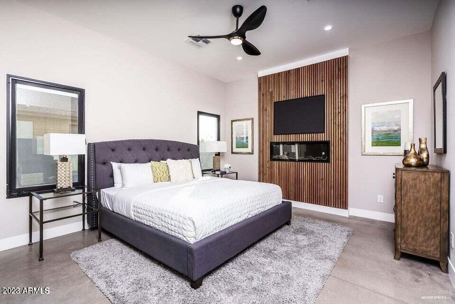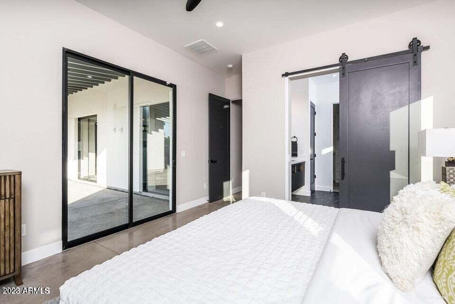|
Valencia North
Original Custom Home Design. Fall in love with this bright, spacious sanctuary! Custom home located in a highly desirable neighborhood and within walking distance of the Arizona Country Club. Contemporary architecture designed by RD Design Team, Inc. with generous use of efficient glass and modern design. The expansive 14 ft ceiling in the kitchen, dining, and living room enhances the open floor plan. This 5-bedroom home has an open and airy Primary Suite. The Primary bath has architectural wood accents, natural lighting, a generous custom tiled shower and an elegant freestanding tub. There is a bonus Primary Suite with separate access from the courtyard. Kitchen includes a 12 ft waterfall island, a professional 72-inch fridge and freezer, a 48'' â€'' 6 burner dual-fuel range and generous pantry FEATURES Giant Courtyard Livable area: 3,257 sq. Ft 3 Car Garage 14' ceiling Year Built: 2023 |
- Home
- ADU's
-
Portfolio & Designs
- Valencia North
- Valencia South
- The Agave House
- Rancho House
- Palo Verde @ Twenty-nine
- Mezquite @Twenty-nine
- The Courtyard House
- The VALENCIA @ Arizona Country Club
- MARION ESTATE 42
- ACACIA at twenty-nine
- OAK at twenty-nine
- Earth @ Sixty
- Water @ Fifty-Six
- Arcadia Mid-Century
- WIND @ twenty-six
- Fire at Mitchell
- Shadow
- Shape
- True North
- Serenity
- AURA
- VIBE
- Stella
- Barros
- Sunrise
- Sunset
- Estrella
- Stone Mountain Residence
- Services
- About Us
- Gallery
- Contact Us
- Home
- ADU's
-
Portfolio & Designs
- Valencia North
- Valencia South
- The Agave House
- Rancho House
- Palo Verde @ Twenty-nine
- Mezquite @Twenty-nine
- The Courtyard House
- The VALENCIA @ Arizona Country Club
- MARION ESTATE 42
- ACACIA at twenty-nine
- OAK at twenty-nine
- Earth @ Sixty
- Water @ Fifty-Six
- Arcadia Mid-Century
- WIND @ twenty-six
- Fire at Mitchell
- Shadow
- Shape
- True North
- Serenity
- AURA
- VIBE
- Stella
- Barros
- Sunrise
- Sunset
- Estrella
- Stone Mountain Residence
- Services
- About Us
- Gallery
- Contact Us

