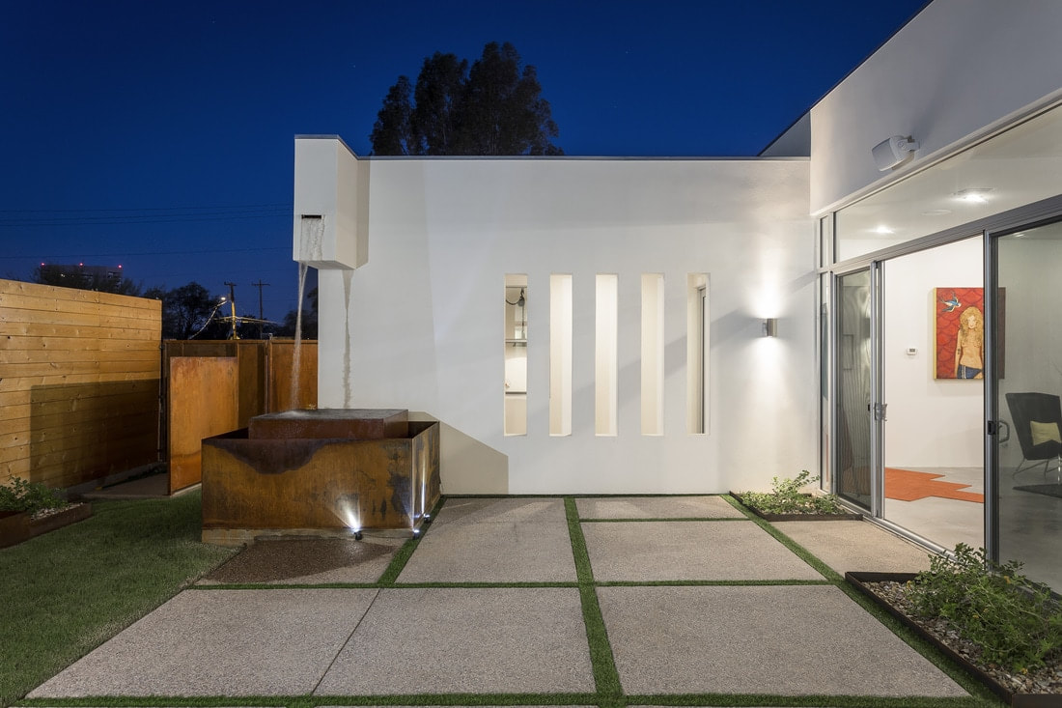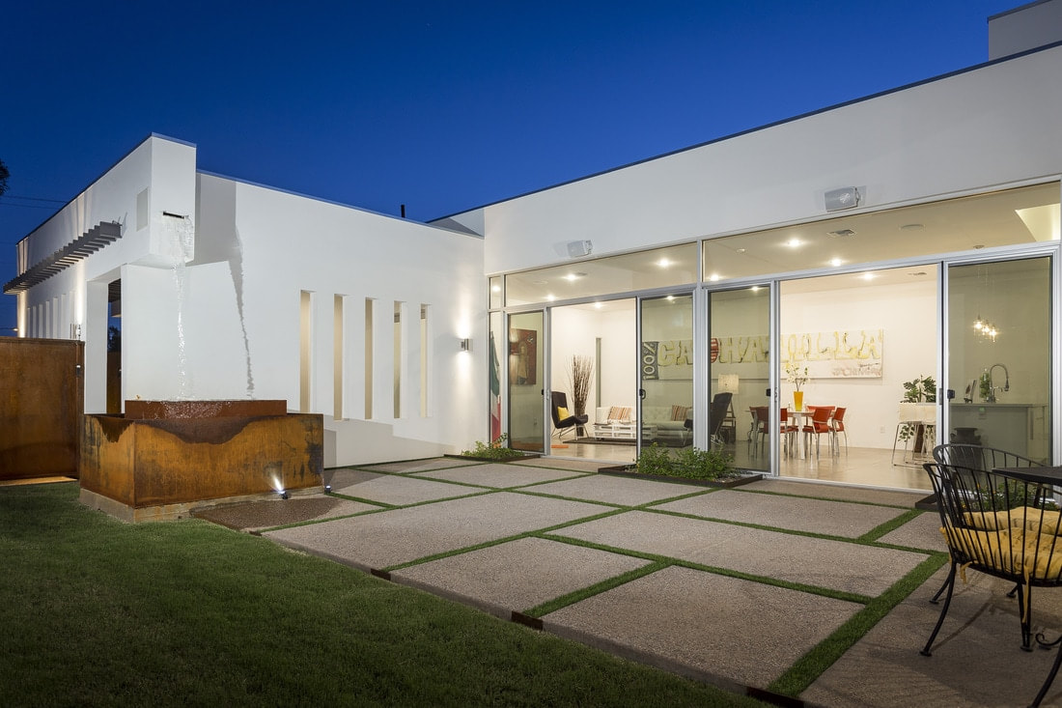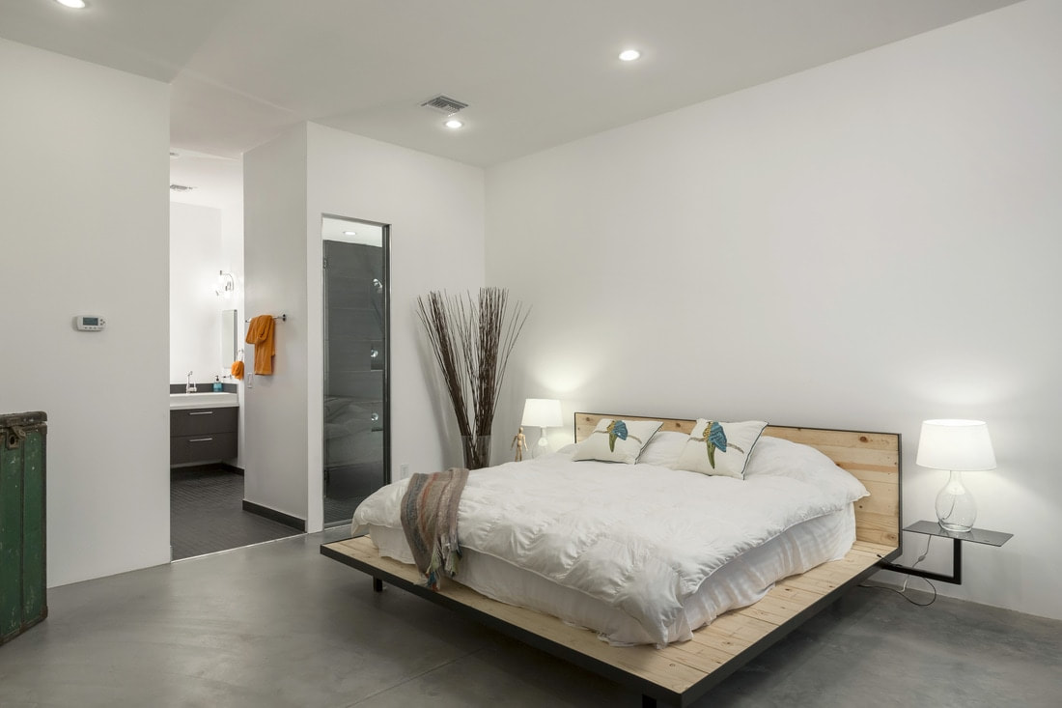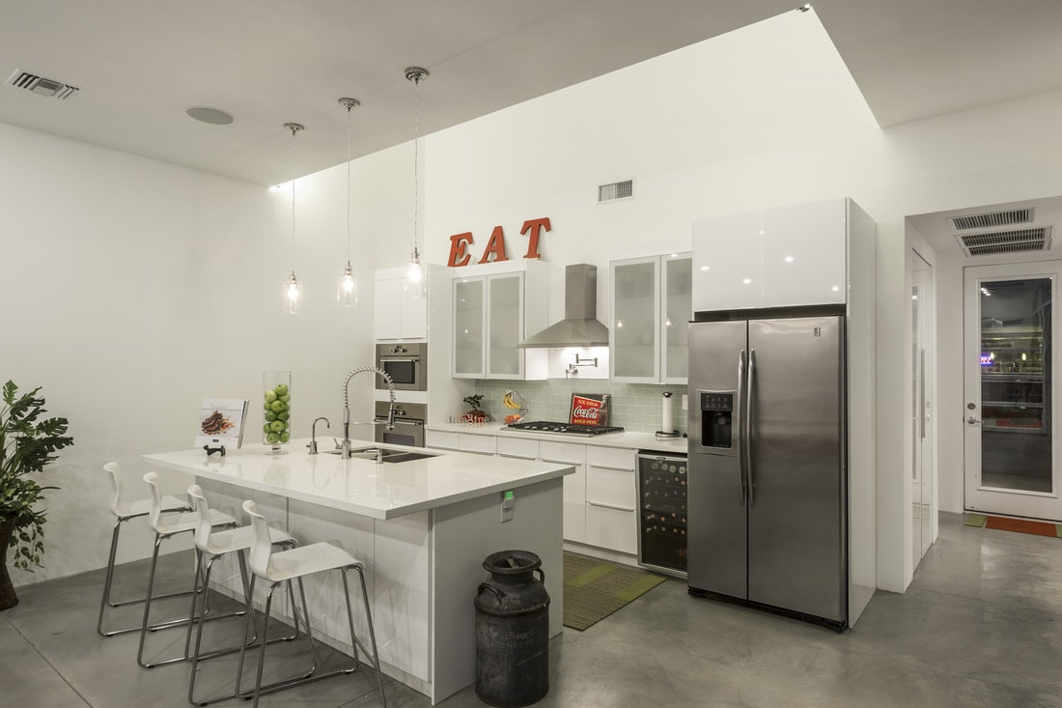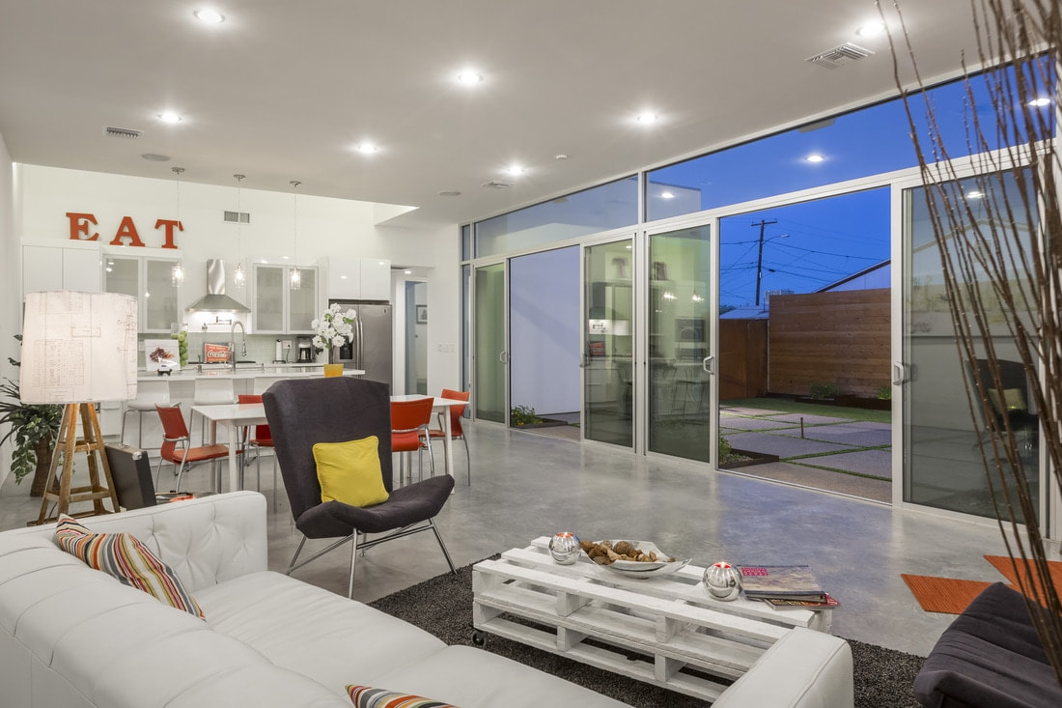The Courtyard House by RD Design
|
The Courtyard House is a ground-up infill project, designed, developed and built by RD Design Team in the Longview West neighborhood of Central Phoenix. The house is 1,898 square feet with three bedrooms, two and a half bathrooms, and a conditioned garage that doubles as a bar and social area.
The main design inspiration behind this project is the interior courtyard inspired by the haciendas of Mexico. We designed the house around not one, but two interior courtyards. The kitchen opens up to the main courtyard with a wall of glass and huge transparent patio doors that allow for the indoor/outdoor lifestyle so appropriate to the climate in Phoenix. The second interior courtyard is an open space between the house and the exterior garage space, which we converted to a space for people, not cars. The back courtyard acts as an accessory space to the converted garage, making for another versatile indoor/outdoor gathering space. Another design motif of the project was creating a special approach to the house. We choreographed a sensual procession from the street to the front door starting with a long concrete bridge over a drainage basin that lights up at night. An entry courtyard with a metal trellis flanked by a perforated wall welcomes visitors and creates a special threshold space filled with dancing shadows. A fountain hidden behind a wall adds to the sensual experience of the approach with the refreshing sound of a steady waterfall. When you open the front door, you stand on an open grate that spans the drainage basin and are greeted by the bright and open space of the living room and kitchen.
Further inside, you cross a second transparent bridge at the entrance of the master bedroom, which gives a delightful glimpse of the desert floor below. Throughout the ultra modern house, you see materials appropriate to the desert Southwest, including a sealed wood fence, rusted metal detailing, and a rusted metal stair that leads to a roof terrace above the converted garage. Several elements of the house are made of recycled content, such as the barn door to the master bedroom and the back wall of the bar in the converted garage. Both are made from old discarded fences sourced from two houses in the neighborhood. The countertops are recycled quartz and the excess metal from the trellis construction were used to build the shelving for the bar in the garage. The house saves water and energy in lots of ways including R-19 insulation in the exterior walls and R-38 insulation on the roof, LED lighting, dual Flush Toilets, low maintenance desert landscaping, whole-house automation system for lighting, sound, and security and synthetic grass in both courtyards. The Courtyard House not only fills in a previously empty site in the area, it also serves to revitalize a low-income neighborhood with its high-end design. The roof terrace provides views to some of the most iconic buildings in central Phoenix. The house is also transit-oriented, only a 20 minute walk from the Light Rail station, and is located in the central city, where infill housing is even more critical to maintain a cohesive urban fabric. The home's central location also encourages biking and walking in a part of the city that is trying to re-orient itself to alternative modes of transportation. The Courtyard House combines our contemporary esthetic informed by our Mexican roots with a place-based sensitivity towards the needs of our desert city. Designing around courtyards is a perfect response to the climactic conditions of Phoenix and we’ve enjoyed bringing this beautiful vernacular to a low-income central city urban neighborhood. |

